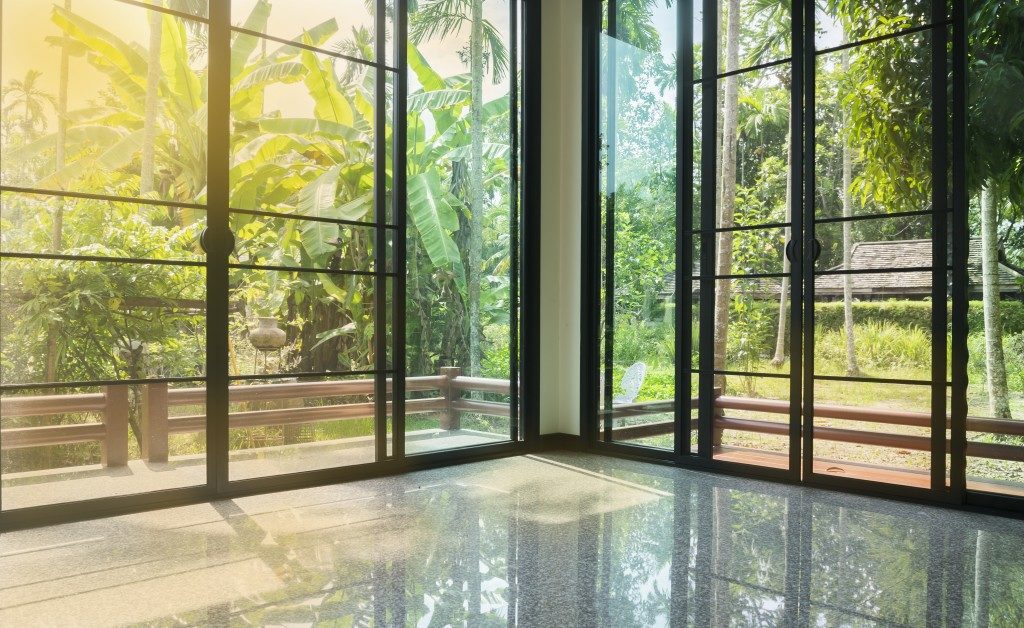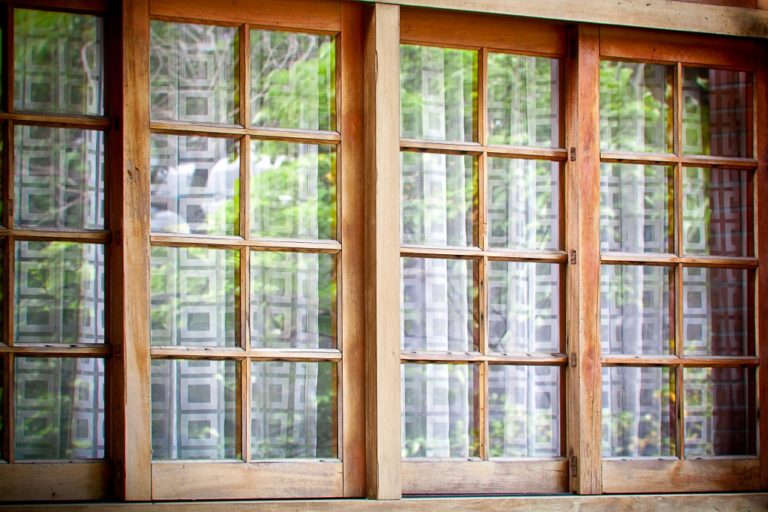The desire for extra space and oneness with nature has led many people to include exterior living space in their home design. The most commonly transformed space in most homes is the patio. This is, after all, the best choice for a seamless indoor-outdoor transition for the ground rooms in your house. The construction of a patio is no easy feat and cannot be handled with the basic construction tools and materials in your home.
Local councils in Brisbane and other areas will, at times, require permission for the construction of outdoor living spaces such as professionally-built carports, sunrooms, and patios. It is, therefore, prudent and inexpensive to hire an expert construction company to ensure that your building meets relevant local regulations and is a practical and usable space.
To ensure a seamless transition between your patio and the indoors, you need to include a door. Glass is the commonly used material for patio doors, though the designs for the door are versatile. Sliding doors are nonetheless the leading choice since they are space-saving and offer an unhindered view of the indoors and outdoors. Here are the style options that are available for your patio’s sliding doors:
Inline Doors
These are the conventional designs for sliding doors. Here, the doors will slide within their frame and have 2-4 panels of varying sizes. You can have your inline sliding doors with triple, double, or single tracks. The use of two tracks will allow your door panels to slide to the right or left while the use of one only supports the door sliding in one direction. Multiple tracks are used to mount several door panels on separate tracks for those with multi-panel patio doors.
Lift and Slide Doors
These comprise a handle that controls an intricate set of gear mechanisms around a door sash. Turning the handle will lift and slide the gears, gently moving the doors away from their frames and ready for lifting into your preferred position. Lift and slide patio doors come in 2-6 panels and will fit into virtually all property sizes.

Tilt and Slide Doors
These have a sliding door that tilts and has a combined turn window. When you only need ventilation in your indoors, you will use the door’s tilt facility on the handle to lean back the panels’ openings at the top edge and open the windows. The tilt and slide doors resemble the lift and slide ones with the difference being the ability to open only a portion of the doors for ventilation.
Bi-Fold Doors
These have a design that allows the doors to halve themselves when opened. You can slide one side to the left and the other to the right or open one side if you do not need as much space. Bi-fold doors are easy to install and they lend a classy look to your patio and indoors.
For maximum sunlight flow into your outdoor space, you can also include glass roofs with the above sliding doors. Thankfully, there are now different glass varieties that will not shatter when they break and, therefore, have minimal risks of injuries. Moreover, you can include several designs on the glass to customize your sliding doors.




