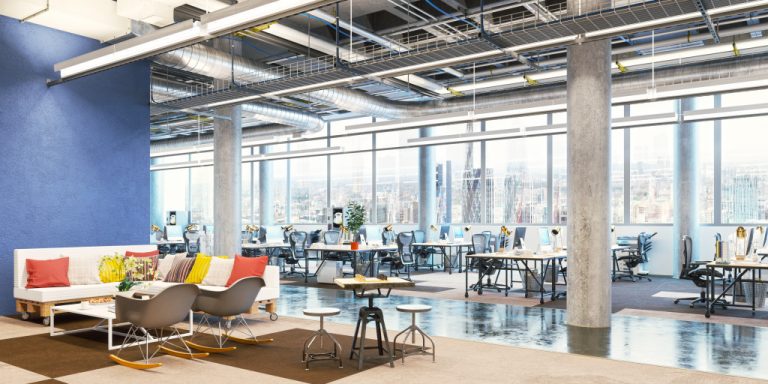On top of thinking about the costs of a renovation project, companies also have to think about how the renovation will disrupt or affect their daily operations while upgrades are underway. For employees, office renovations are disturbing. In best-case situations, they can temporarily work from home or in smaller office sections; however, you might have to stop operations for a few days in worst-case scenarios.
Hence, you’ll have to think about the costs of lost earnings and the renovations. Here’s a guide on how you can minimize disruption while you’re renovating the office.
Find a Temporary Workplace
Before remodeling the office, try to build a makeshift office in the same building. It would be best if you didn’t make relocating an option. Discuss your space requirements with the designer or architect, and that discussion should factor in your desired functionality and potential growth. That will help you determine your company’s needs, allowing you to decide on whether or not you should move to a temporary office.
That will also enable you to weigh your options. You should do the same in assessing if the existing space is more functional than a new location to determine which will best accommodate your future needs. Most property owners do these assessments during lease renewals, so they might be willing to subsidize remodeling the office.
Budget for the Uncertainties
You won’t be able to determine the project’s total costs until it’s complete. One tip for new construction projects is to include a 10% design contingency in your budget, which you can adjust once work is underway. Then, another 10% is set aside as a construction contingency. Incorporating the costs for items like temporary partitions and protection, phasing, and other materials needed for the renovations is also necessary.
You should also factor in a different budget for overtime work, which you can grant as often as necessary to reschedule or stop disruptive tasks—bringing in a contractor as early as the design phase makes it easier to ensure that your company addresses and avoids such problems. Installing flooring filters or wall finishes or retaining the existing layout is another way to lessen the disruptions caused by the renovations.
You have to be cautious in replacing or upgrading the above-ceiling systems, including the electrical distribution, sprinklers, and ductwork. Let the contractors handle the job to avoid mistakes because these are some of the most expensive items.

Evaluate the Site’s Condition
One of the challenges of remodeling a pre-built property has something to do with the infrastructure. That’s because you might discover concealed damage or problems that can affect the work. Don’t hesitate to ask the property owner for a complete set of the building’s engineering and architectural documents. If they can’t provide these, paying for a site inspection should be a part of your budget.
You can set a more realistic layout and budget once you understand its condition. Even with these documents provided, your architect should still verify its accuracy to ensure that everything is correct. Most plumbing, electrical, and mechanical work take up two-thirds of the overall costs, so inspecting the ceiling is essential for the renovation.
One last tip to remember is to comply with the latest local building codes and laws.
Use the Contractor’s Abilities
For renovations that entail multiple phases and massive construction on multiple areas, you should discuss the matter with a project manager to get their opinions. That makes them the best representative a construction company can provide you. You might unravel a few problems during the renovations. Having a professional readily available will help you promptly address the crisis when they occur.
That will provide you with the peace of mind that the project is well-managed.
Develop the Right Strategies
Hiring a seasoned contractor early in the process is another tip you should remember because it’s pretty helpful. You can assess the proposed layout’s feasibility, and if it’s not possible, both factions can discuss the alternatives needed. Knowing which items to purchase early in the process will help reduce the need to prolong the entire project.
Both parties can also discuss how the team can efficiently do the work. It might be through making an access path for materials and personnel, isolating the construction areas, installing temporary partitions, or staging areas. Including these aspects in the project’s overall plan will minimize the chances of unexpected costs.
Opting to stay and upgrade your existing office will save thousands of money, but that idea will require careful planning and management to achieve success.




