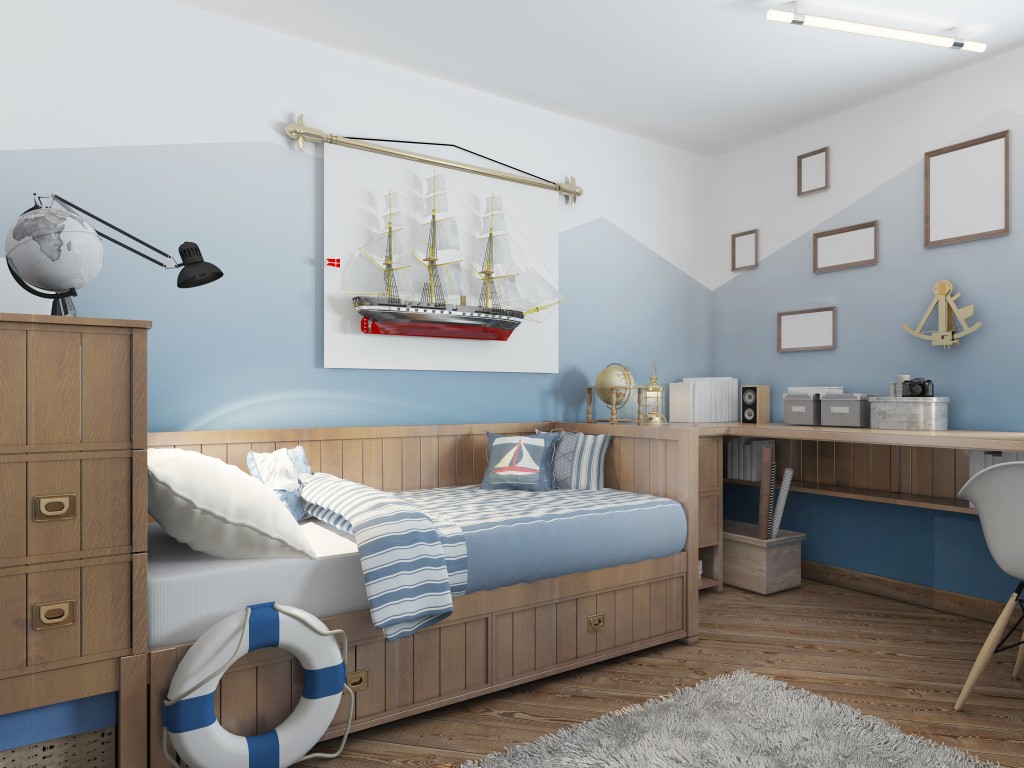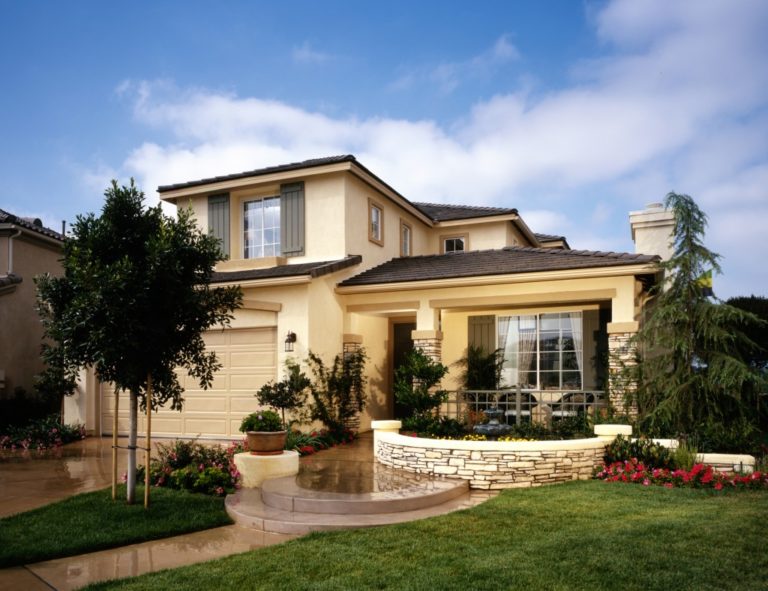With the aging population in the U.S. growing, more people are starting to look for or build new homes with the intention of residing in there for the rest of their lives. And while it’s exciting to have your forever home, there must be careful considerations to make with regards to its design and layout, particularly on functionality and accessibility, because those are going to be major issues when you age further.
Even if you’re still far from your retirement age, building and designing your home with functionality and accessibility as your priority is already advised. Because regardless of our ages, all of us go through the same stages in life: childhood, temporary illness or injury, and old age. For this reason, our forever homes should make us comfortable in all those stages without requiring costly modifications.
If you’ve just bought a prime property in Eagle Mountain or any other city to build your forever home at, here are some tips to achieve both beauty and superb functionality:
Building Tips
Today’s trend is an open-concept layout, which is exactly what a forever home needs. Forget excessive wall enclosures that reduce floor space and ease of access. Go for an open-concept kitchen that’s spacious enough so that your appliances won’t look and feel cramped. Movement in the kitchen must be smooth and comfortable, without any appliance or fixture in the way.
If you’re having a multi-level home, build an extra room downstairs that you may use as an office while you’re still able to climb up and down the stairs without problems. You can convert that space into a bedroom in the future.
The doorway should be wide enough to let a wheelchair and a walker through. Make it at least 32 inches wide, but for better maneuverability, extend it to 36 inches. Select lever type door handles for an easier grip, plus a more contemporary look.
The windows should be opened and closed by a person of any dexterity using just one hand. Multi-layered window coverings aren’t ideal, but rather roll-up shades or mini blinds, which are simpler types.
If you’re going to build a patio or a deck, it’s advised to make it level with your home as a safety measure and a consideration for your future needs. Besides, even if you’re young and able-bodied, using the stairs while carrying trays of food and drinks is a hassle, anyway.
Design Tips

“Universal Design” is the current trend in forever homes. It’s a concept referring to the creation of space and products that can benefit people of all abilities and stages in life. If you adopt this design concept, you save a lot of hassle and costs for home modifications if you get older and experience mobility issues.
If you’re hesitant to adopt this due to fear of not being trendy, there’s nothing at all to worry about, because the universal design can adapt to the current aesthetics very well. In the flooring, for example, hardwood floors are totally acceptable if you don’t like thin carpet, as long as you steer clear of certain woods that are flimsy. If you’re low on budget, laminate and tile also work great. Choose water-resistant and textured types to optimize safety.
For the bathrooms, threshold- or curb-free shower rooms are not just trendy, but in accordance with the universal design as well. Provide grab bars by the toilet and shower for the safety of the elderly and disabled who would use it. Install a fixed or removable shower seat, and if you have a tub, a walk-in type will be ideal if you wish to use it until your old age, or for the sake of your visiting senior parents.
Following these tips will be beneficial even if you’re still young and able because anything may happen besides old age that can hamper our strength. Design and build with the future in mind, all while enjoying and making the most of the present.




